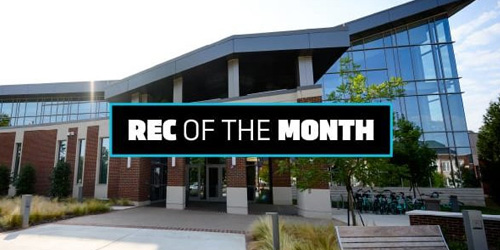 MISSION STATEMENT
MISSION STATEMENT
We empower students to engage in fun and healthy experiences by developing growth opportunities which impact overall well-being and success.
DESCRIPTION OF FACILITY
The Recreation and Fitness Center at Jacksonville State University (JSU) is a 101,000-square-foot facility that opened in January 2019. To align with the campus master plan, the architectural design by Moody Nolan needed to create a “wow factor” while blending with existing facilities. The building is expressed through a prominent peak emphasizing the climbing wall that aligns with a major pedestrian path from central campus, connecting the new building to the rest of JSU.
The scale, materiality and rhythm of masonry wrappers resonate with the existing campus character. Brick patterns, reveals and pre-cast elements pick up on the campus’s contextual details. The roof’s metal coping references traditional slate tiles, consistent across JSU.
Inside the Facility
- Three-court gymnasium
- Three group exercise studios
- Two racquetball courts
- 10,000 square feet of weight and fitness space
- Over 40-foot indoor climbing and bouldering wall
- Multi-purpose gymnasium
- Elevated jogging track
- Indoor lap pool
- Outdoor leisure pool
- Wet meeting room
- Wellness center
- Outdoor adventure center
- Gaming lounge
- Social areas with seating
- Study areas with charging stations
- Pro shop
- Peak Café featuring Starbucks
PROGRAM HIGHLIGHTS
Since opening the Recreation and Fitness Center in 2019, programs have expanded and new programs have launched, including:
Adventure Recreation
- Indoor climbing and bouldering
- A robust gear rental program
- Adventure trip series
Aquatics
- Learn to swim program
- Lifeguard certification courses
…
