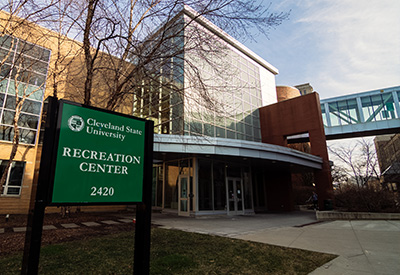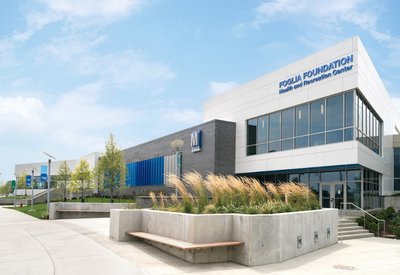David A. Beckerman Recreation Center
- Location: West Haven, CT
- Opened: February 2008
- Term: 2007– Present
- Size: 56,500 SF
- Cost: $15.5 M
CENTERS at University of New Haven
Overview
In 2007, CENTERS was hired to complete a full architectural program review and business planning analysis for a new recreation center. In February 2008, the $16 million David A. Beckerman Recreation Center officially opened and in 2009, the facility received an Architectural Showcase award from Athletic Business magazine. CENTERS at the University of New Haven has grown and adapted to meet the changing needs of the campus community. As the largest space on campus, the Beckerman Recreation Center serves as host for various large-scale, university-wide events such as Annual Scholarship Ball, Admissions Open Houses, Career Fairs, Concerts, and more. During university holidays and breaks, the facility is available for external rentals such as basketball tournaments, gymnastics competitions, banquets, etc.
Facility Facts
- 56,500 GSF
- 2 Court Gymnasium
- Multi-Activity Court
- Weight & Fitness
- Functional Training Space
- 2 Group Fitness Studios
- Racquetball Court
- Jogging Track
- Locker Rooms
- Juice Bar
- Lounge Areas
Jessica Scibek, Director

Serving as the Director of Campus Recreation at the University of New Haven, Mrs. Scibek oversees the operation of the David A. Beckerman Recreation Center including programs and facility operations. She provides strategic planning for a dynamic and comprehensive recreation program including member services, club sports, intramurals, student leadership and development, as well as fitness, wellness, and adventure programming for the campus community. Previously, Ms. Scibek served as the Assistant Director of Recreation and Fitness at Southern Connecticut State University where she established the Student Center Fitness Center and oversaw fitness facilities and wellbeing programs. In addition, Ms. Scibek was also a part-time faculty member in the Exercise Science department. Ms. Scibek earned her Bachelor’s degree from Sacred Heart University and Master’s degrees from Southern Connecticut State University. She holds various certifications in the fitness industry such as certified strength and conditioning specialist and certified health coach.




